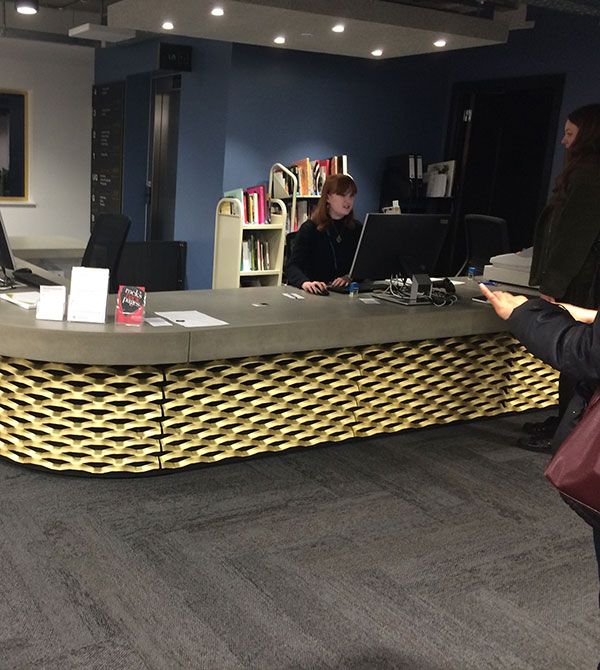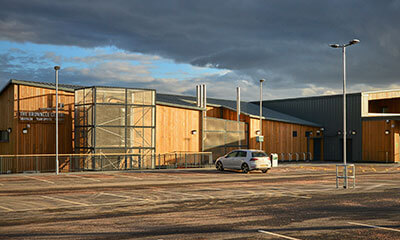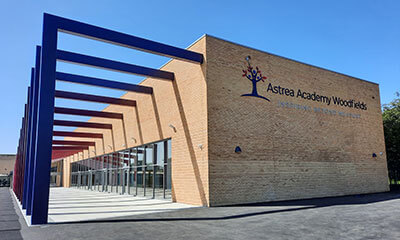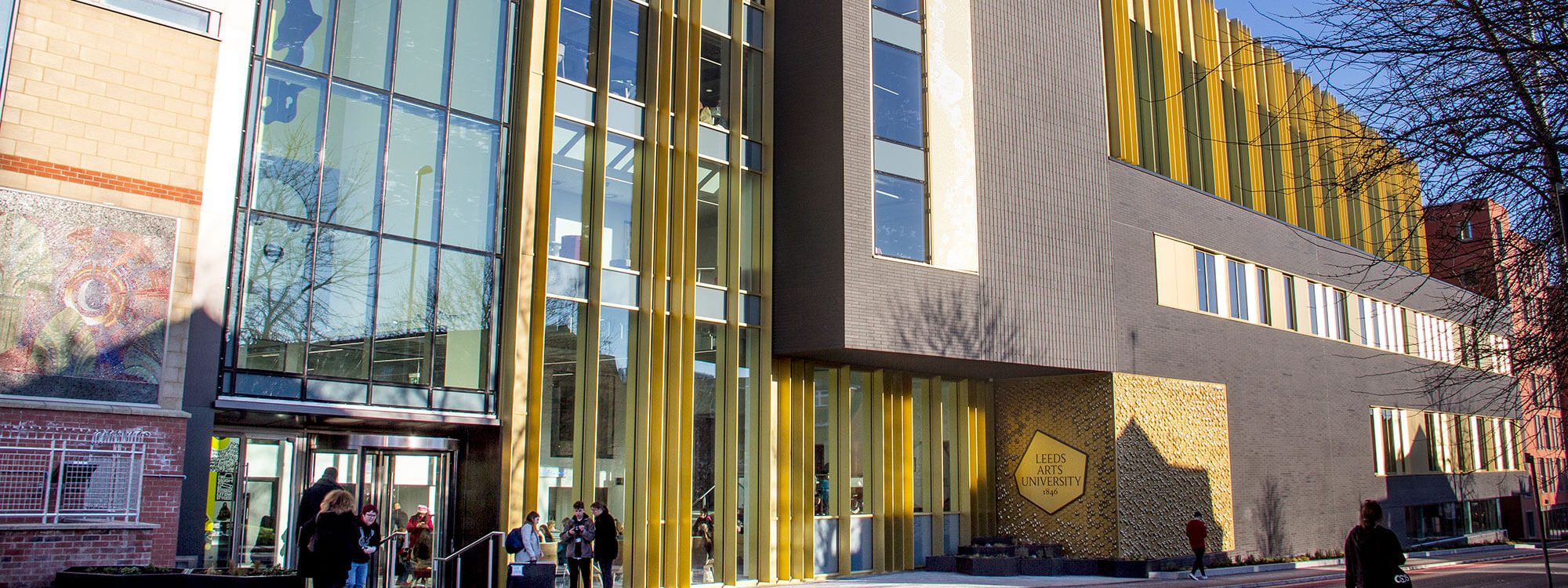
Leeds Arts University
Project Information
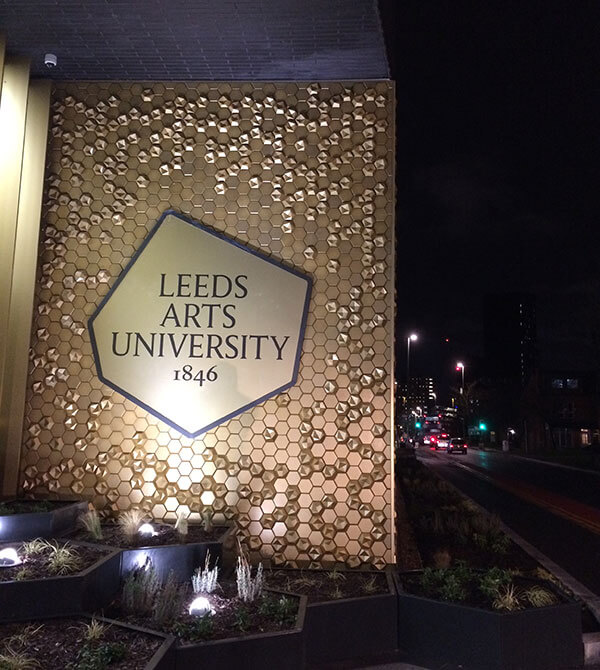
Key features:
• Theatre
• Recording studios
• Congested city centre site
This purpose-built, flexible 62,250sq ft facility for the Leeds Arts University features a public exhibition gallery, 300-space performance theatre, film, photographic recording studios and practice rooms, as well as lecture, seminar and resource spaces and a coffee shop, helping the University to meet their current and future educational needs and aspirations.
It was constructed on the site of the University’s former car park. The highly congested city centre site had little available space, which presented a number of logistical issues for construction. The site was also boarded by residential properties, which necessitated noise and vibration monitoring and protection during certain site activities.
