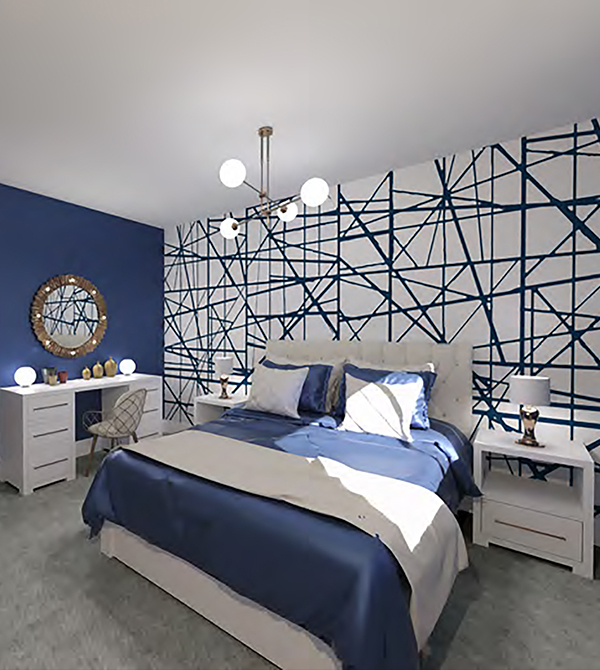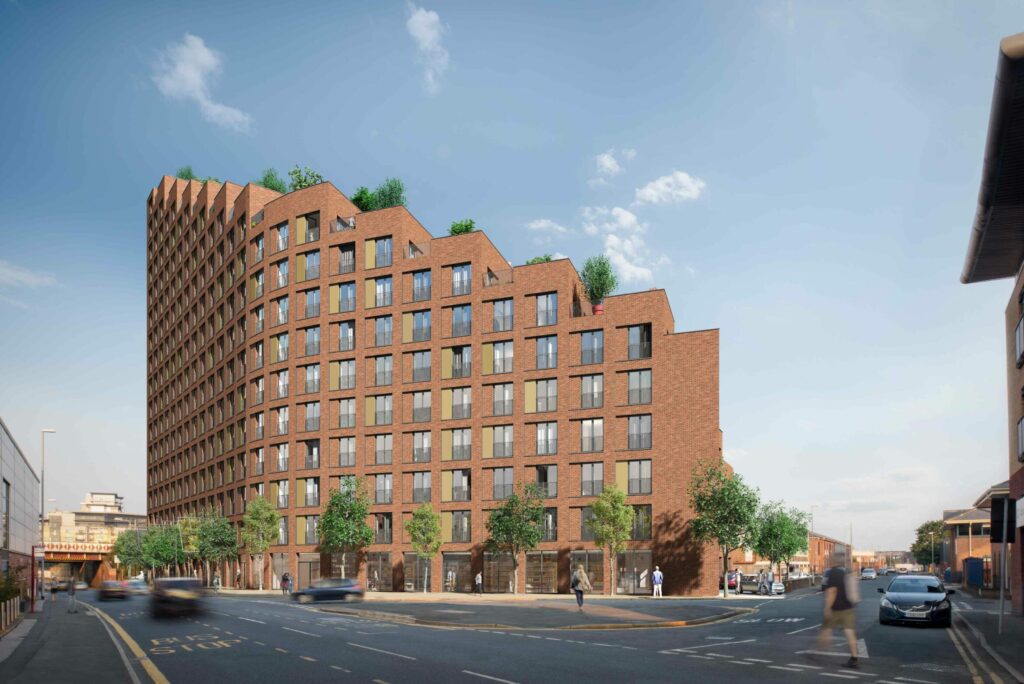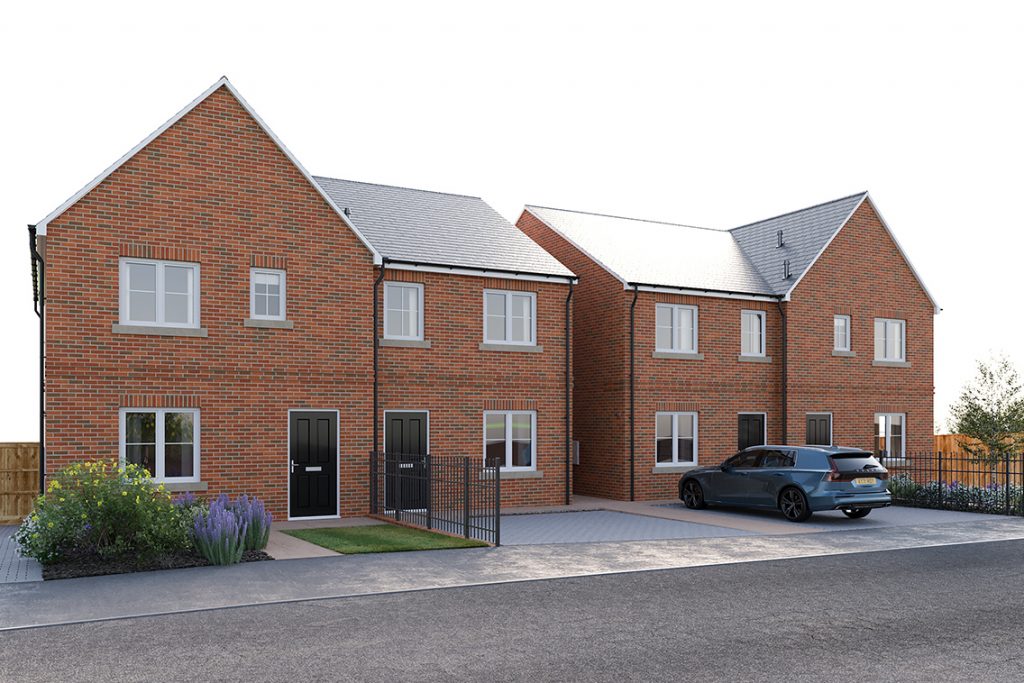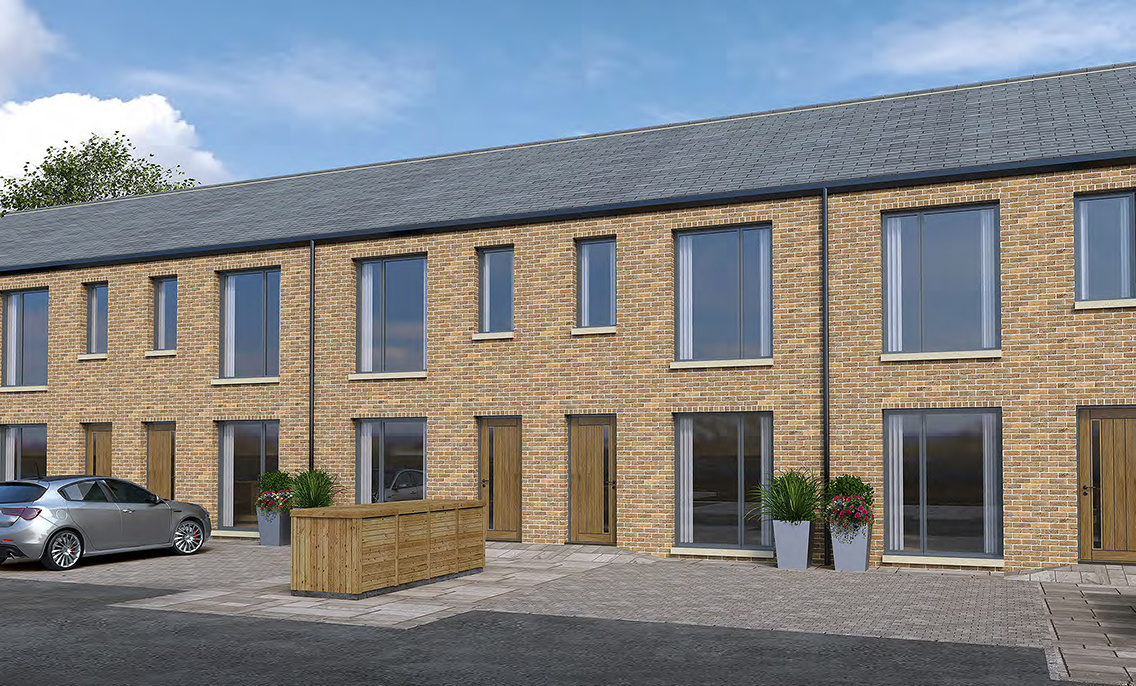
Foundry Yard, Hayle
Project Information
Client
Hayle Foundry Limited
Service
Quantity Surveyor, Employer's Agent, Principal Designer and H&S Advisor
Status
On Site
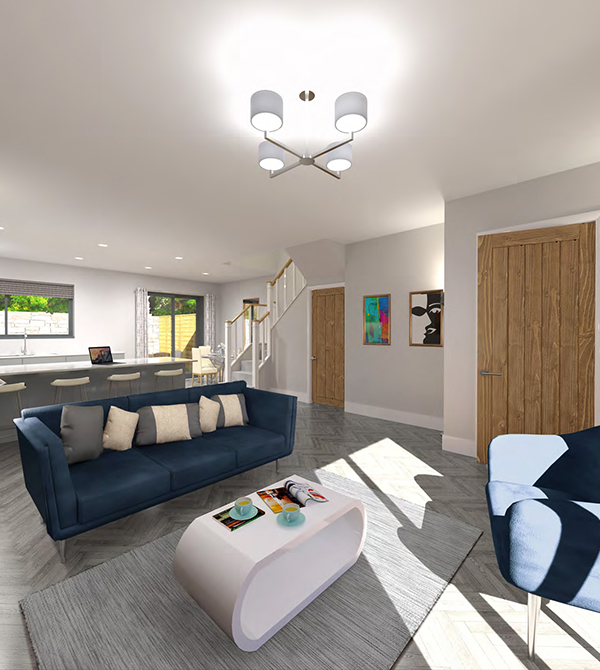
Key features
• 24 new build homes
• Brownfield Site adjacent Network Rail Viaduct
• Construction in World Heritage Site
The Foundry Yard comprised the development of a brownfield site, located in a World Heritage Site, close to Hayle town centre, creating 24 contemporary new build, two and three-bedroom houses, split across five blocks of semi-detached and terraced houses.
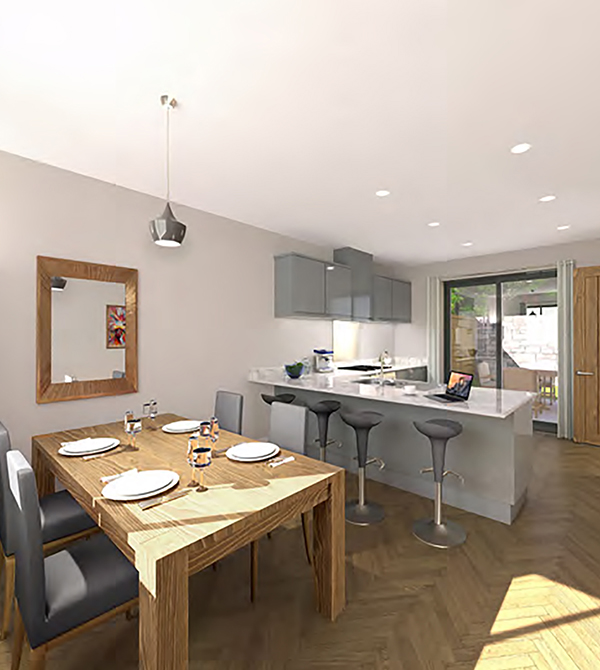
The site has been thoughtfully designed to provide a secure community environment with a central location. Each home has dedicated off-road parking, an enclosed rear garden, and a private patio terrace, along with additional visitor parking spaces.
