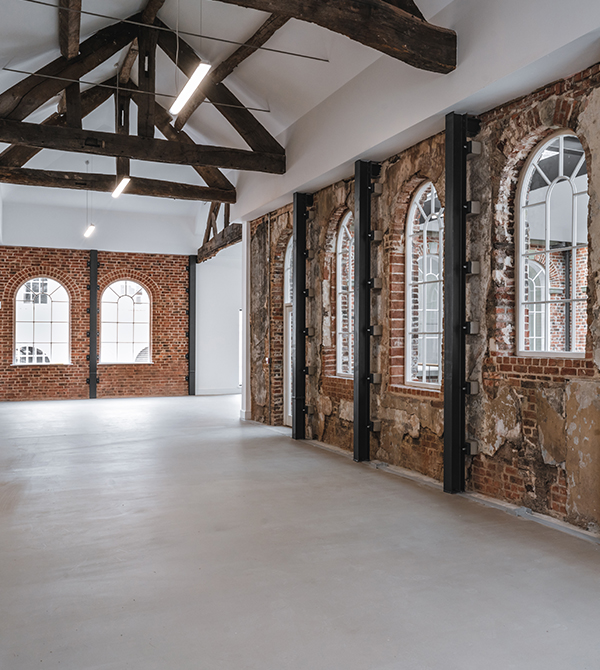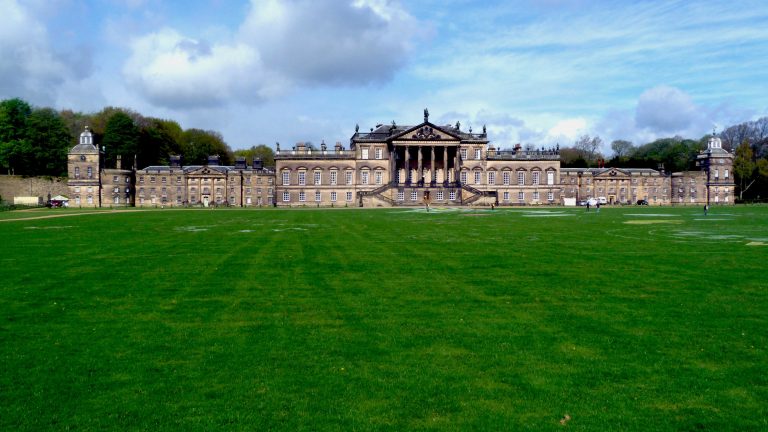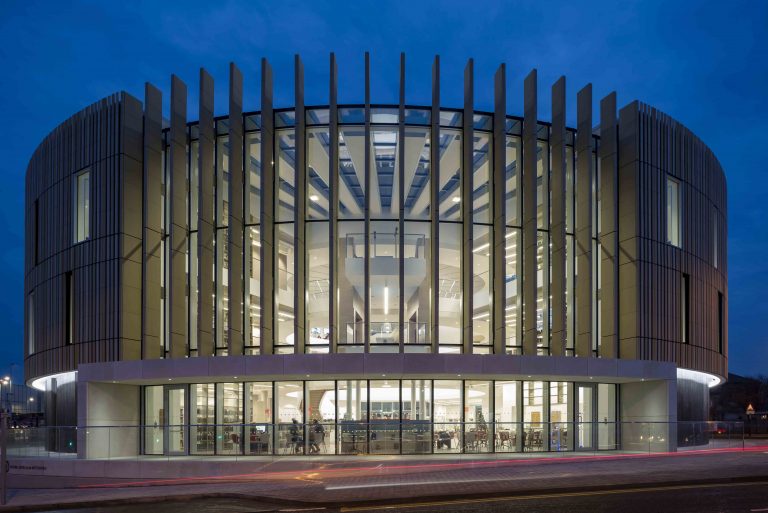
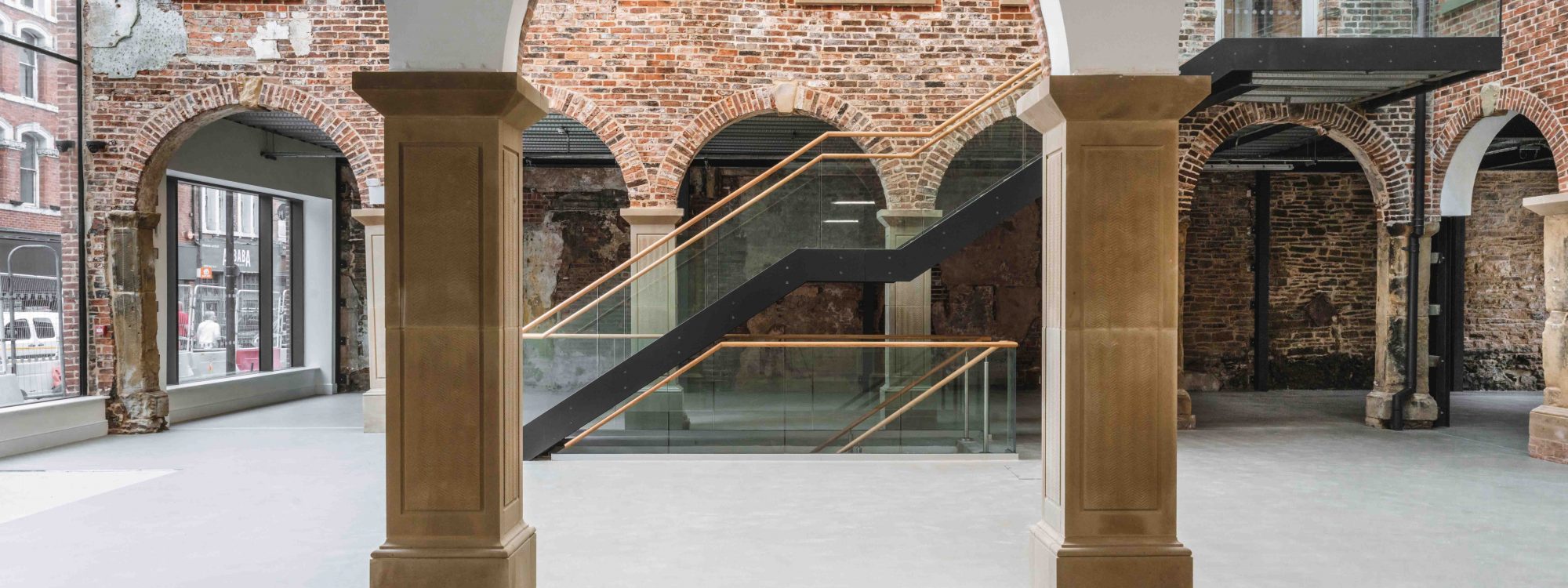
First White Cloth Hall, Leeds
Project Information
Client Rushbond and Leeds City Council
Service Quantity Surveying
Status Completed
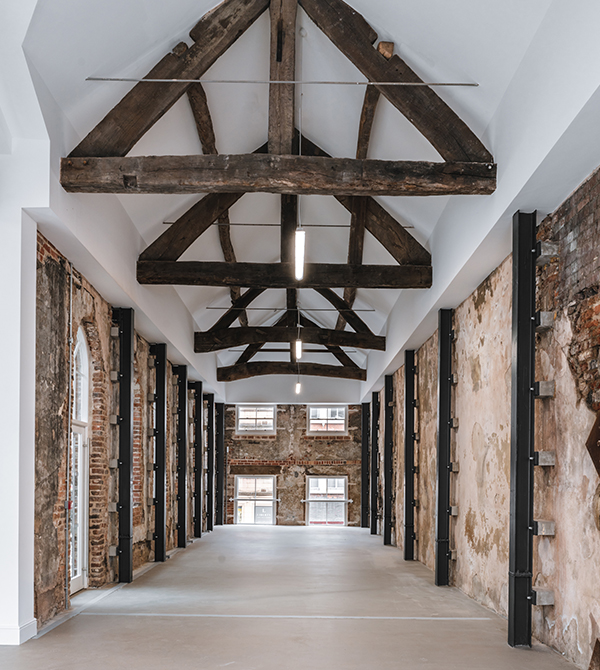
Key features
• Grade II*
• Heritage Lottery Funding
• NEC 3 Professional Services Contract
RPP provided quantity surveying services associated with the rebuild, renovation and repair of the First White Cloth Hall (FWCH), Leeds. The Grade II* listed building is one of the most significant historical buildings in Leeds, dating back to 1711. It is situated on what is reputed to be Leeds’ oldest street, Kirkgate, which comprises some of the most architecturally and historically significant buildings in the city and is considered its historic core, with evidence of continuous development dating back to the Anglo-Saxon era.
The Hall itself was originally rapidly built to provide the first covered hall for cloth trading, spearheading both the commercial growth of Kirkgate and a huge drive in the growth of the textile industry. Over the years it had fallen into a very poor state of repair and was on the Historic England Heritage at Risk Register for over 20 years. What remained of its structure was in a fragile state and required significant investment to ensure its long-term survival.
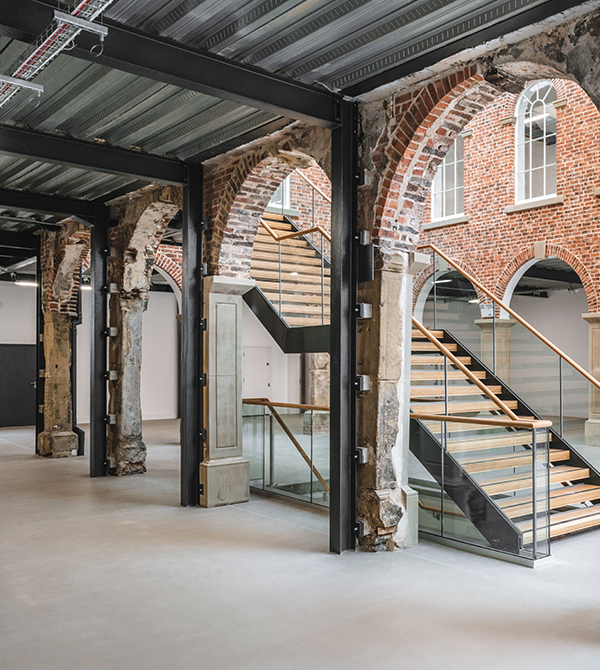
The building consists of three ranges around a courtyard, which opens onto the street. The ground floor has arches on each side, originally open, and the upper floor has three large rooms, which were used for trading cloth.
Its transformation has included a rebuild of the West Wing and northern elevation, as well as the recreation of the single, undivided assembly room space. Repair works have retained as much of the existing building fabric as possible, in line with conservation policies, as well as reinstating materials and construction where previous unsympathetic alterations have taken place.
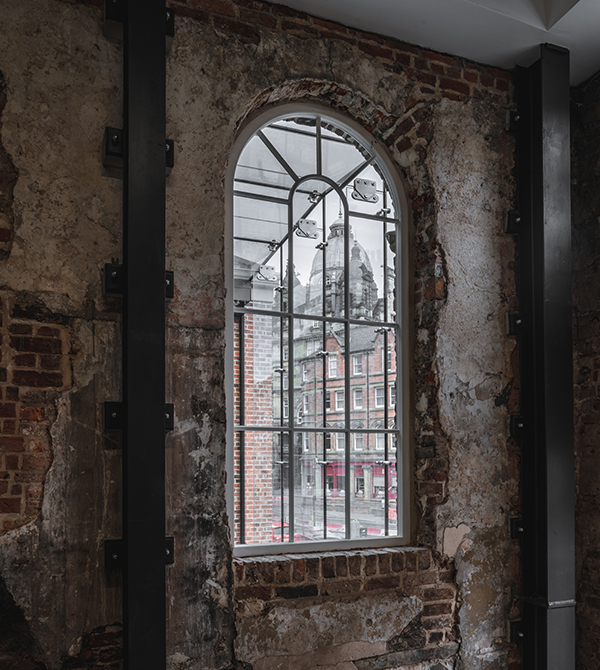
The 500-year-old timber trusses, which support the roof, have been restored and reinstalled, and a unique pattern of brick bonding (the pattern created by bricks when used to construct a wall) has been replicated in the new brickwork on the building’s west wing.
The condition of the building was so poor that the west and south wings had to be rebuilt, incorporating as much of the original material as possible.
The courtyard has been glazed over to form a covered space, revealing the building’s historic form, and a contemporarily-designed cube on the southern elevation, provides a new physical and visual link to the Corn Exchange.
