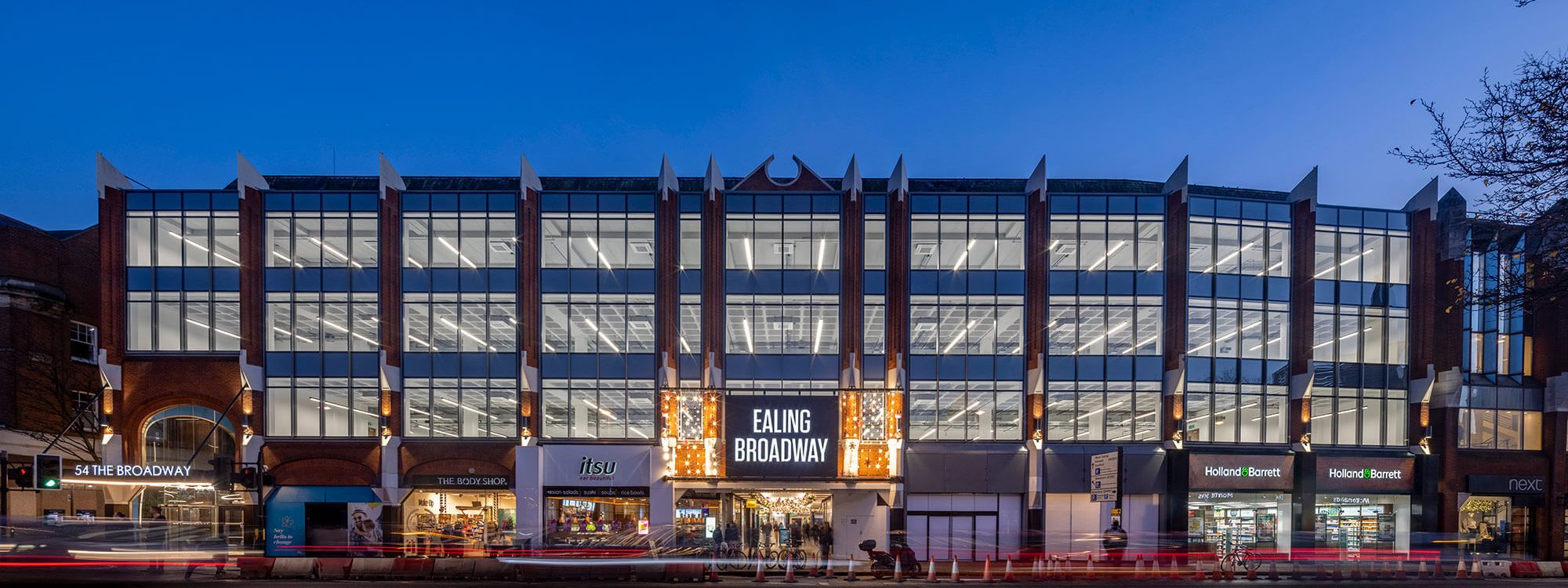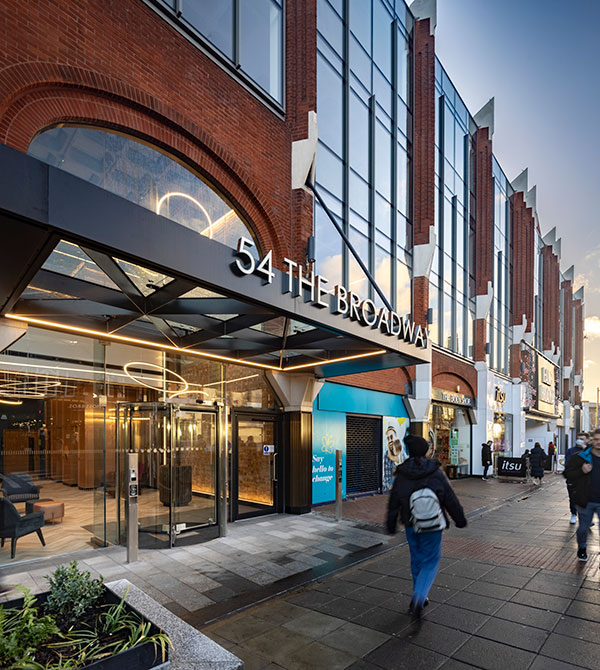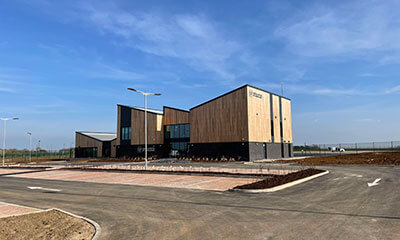
54 Ealing Broadway (formerly Crystal House), Ealing
Project Information

Key features:
• Extensive refurbishment
• Full MEP upgrade
• Low Carbon Solutions
Crystal House, now 54 Ealing Broadway, has undergone significant refurbishment to create a stunning high-quality CAT A office space.
The 1980’s building had remained vacant for over 12 years and required a complete renovation of all three floors to bring it back into use. The works included an updated external façade, new windows to the south elevation and a welcoming new entrance canopy. A full MEP upgrade was undertaken along with new drainage systems throughout the building. All lifts were replaced as part of the works and the existing roof-level gantry elevation was removed to create a new plant room in the loft space.

Internally, the traditional ceiling solution was removed to expose the concrete structure of the building, with the new exposed services ensuring flexibility and ease of maintenance, while creating a modern urban-industrial feel.
The overall MEP design improves the thermal performance and features a low carbon, energy efficient, heating and cooling solution in the form of air source heat pumps.
All works were undertaken in close proximity to fully operational retail units.



